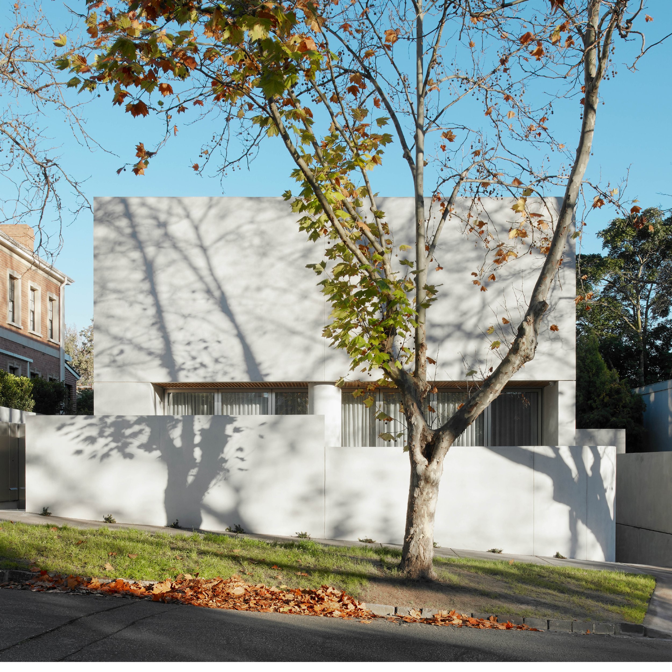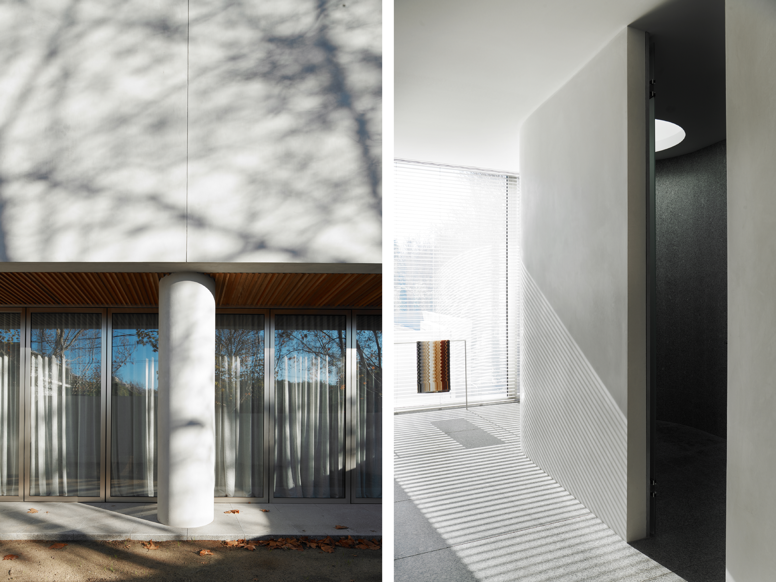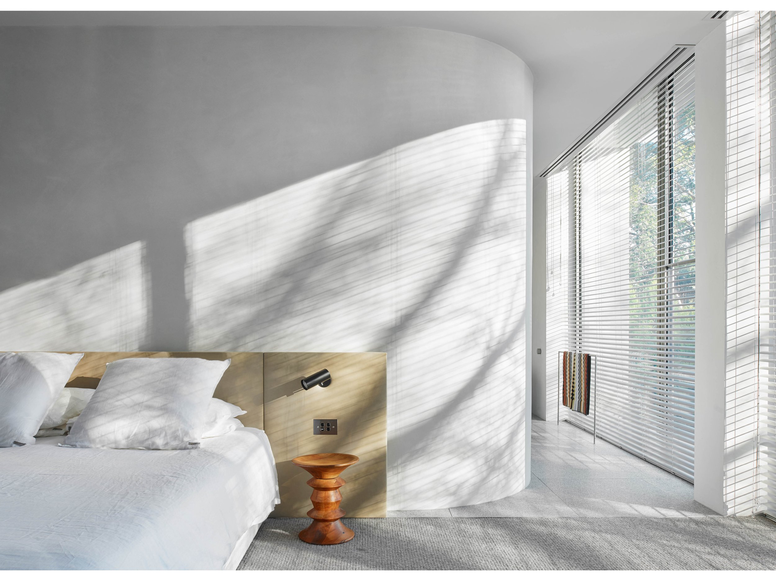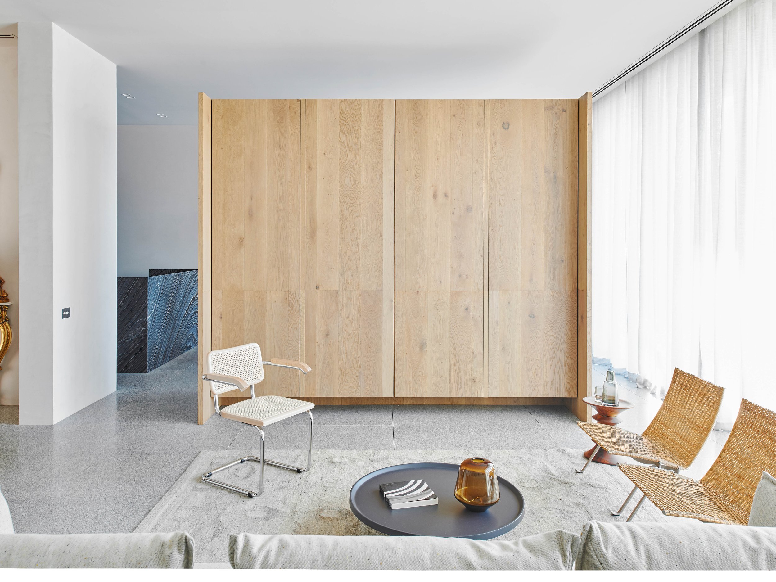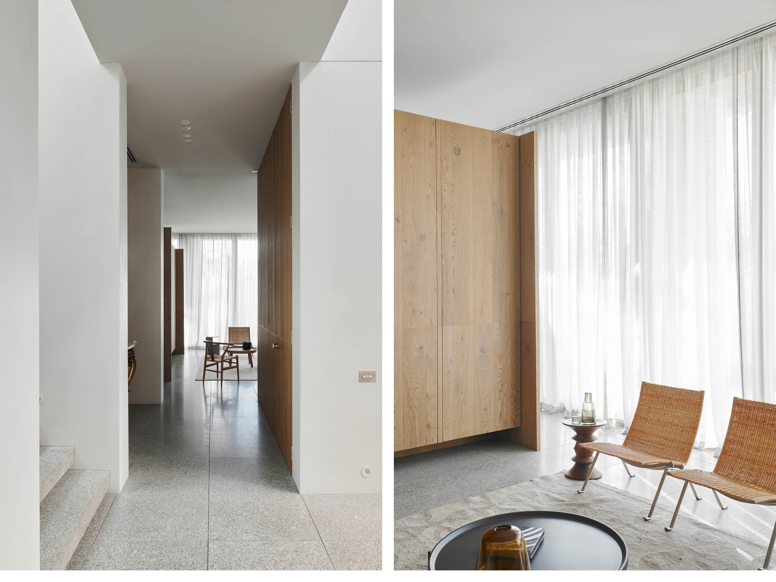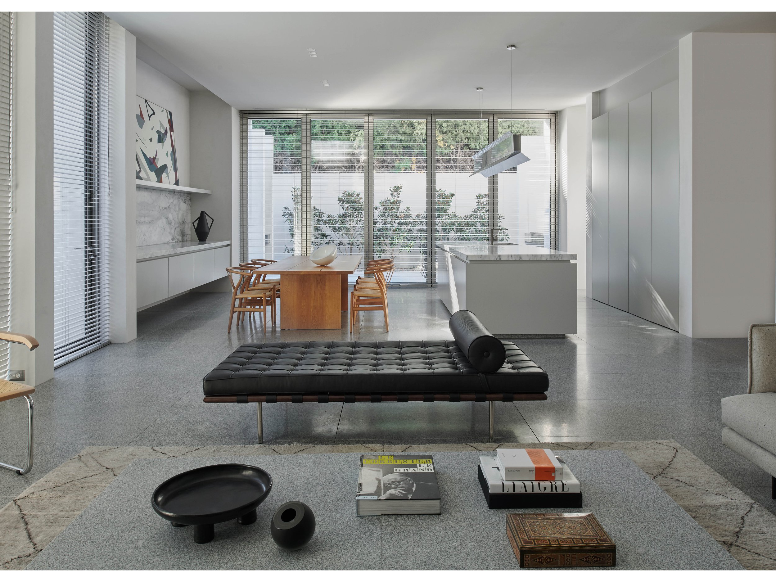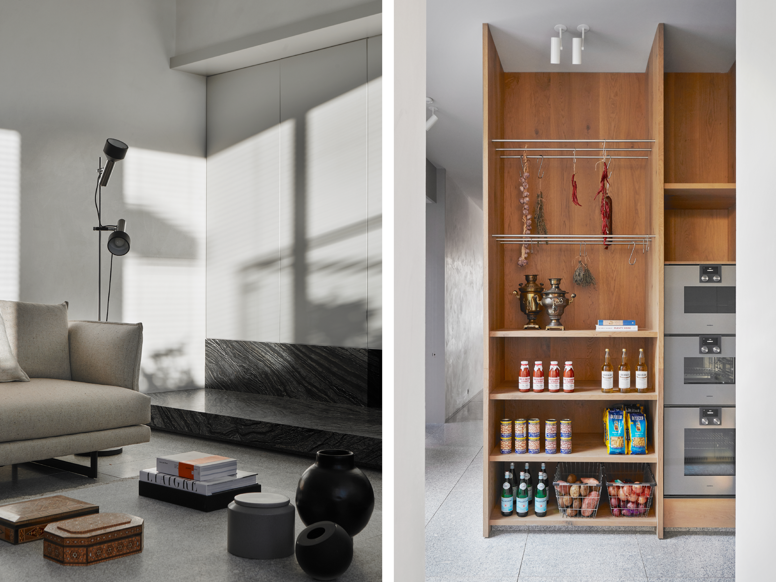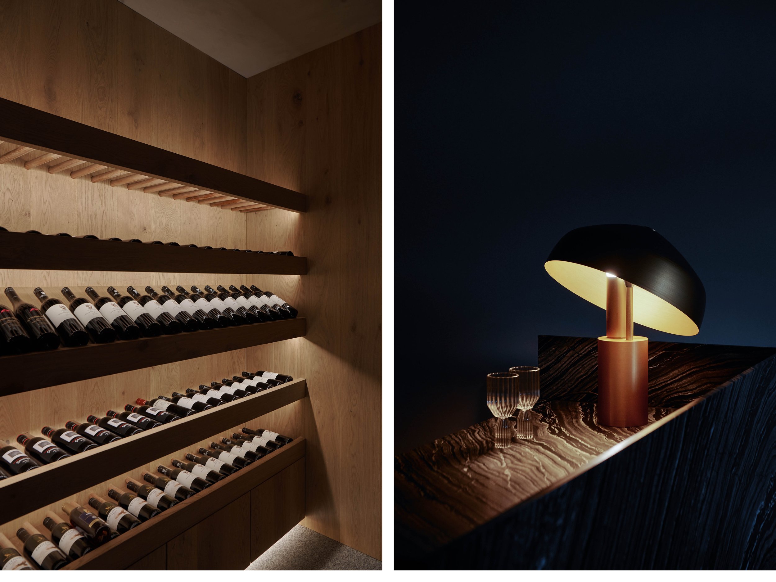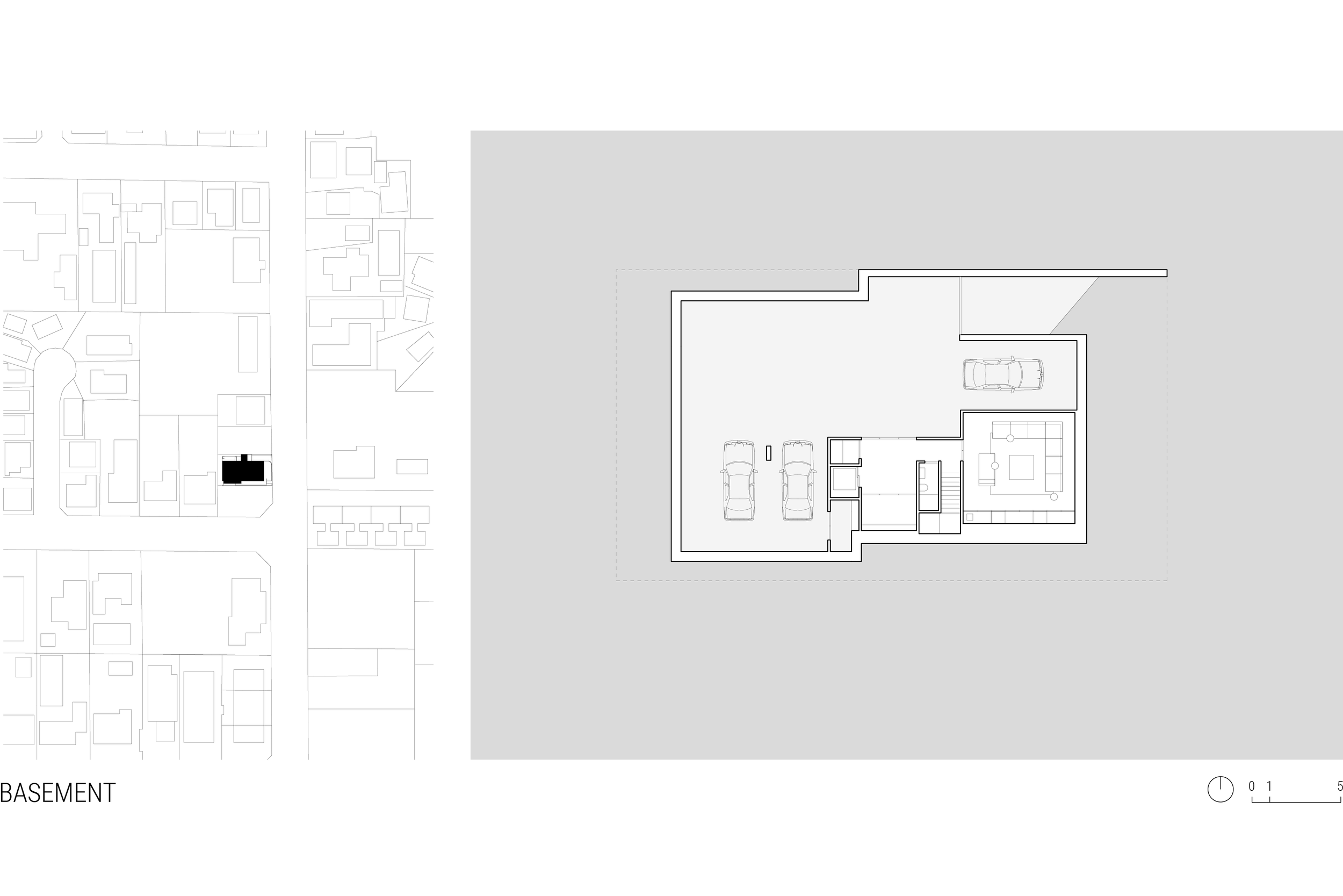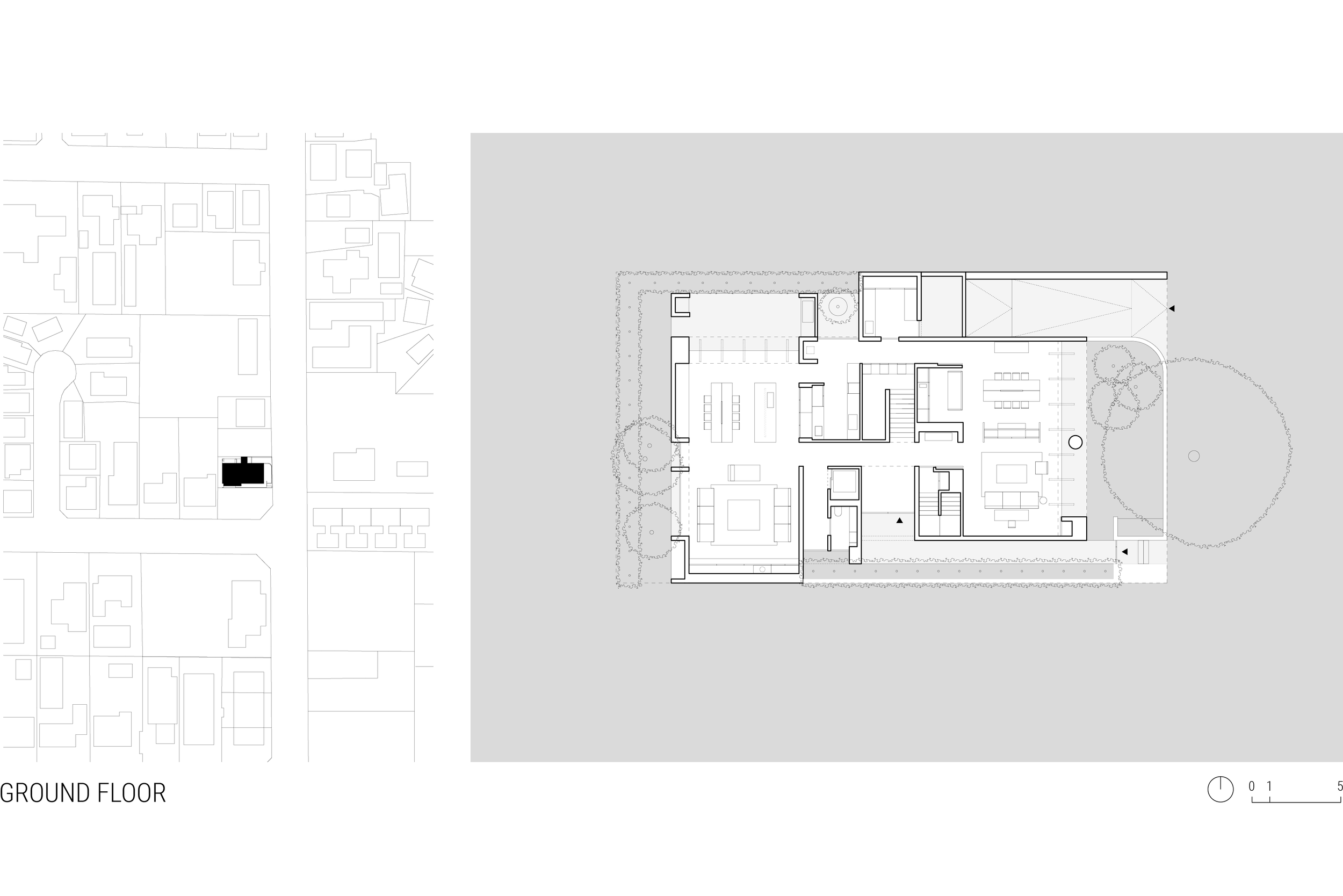SLD Residence
Toorak, Melbourne
2017 - 2018
Located on a busy road in the suburb of Toorak, the stark monolithic facade disguises a house filled with an abundance of natural light and becomes an instrument for measuring the day and seasons.
The project sets out to redefine the way we engage with our family and friends through a pared back approach to spatial planning. The width of the block (17.5m) allows for circulation around a central core on the ground floor which enables the design of the house to be centred around two primary rooms, one for living and the other for entertaining.
Area
513 sqm
Family size
4
Photography by Veeral Patel
