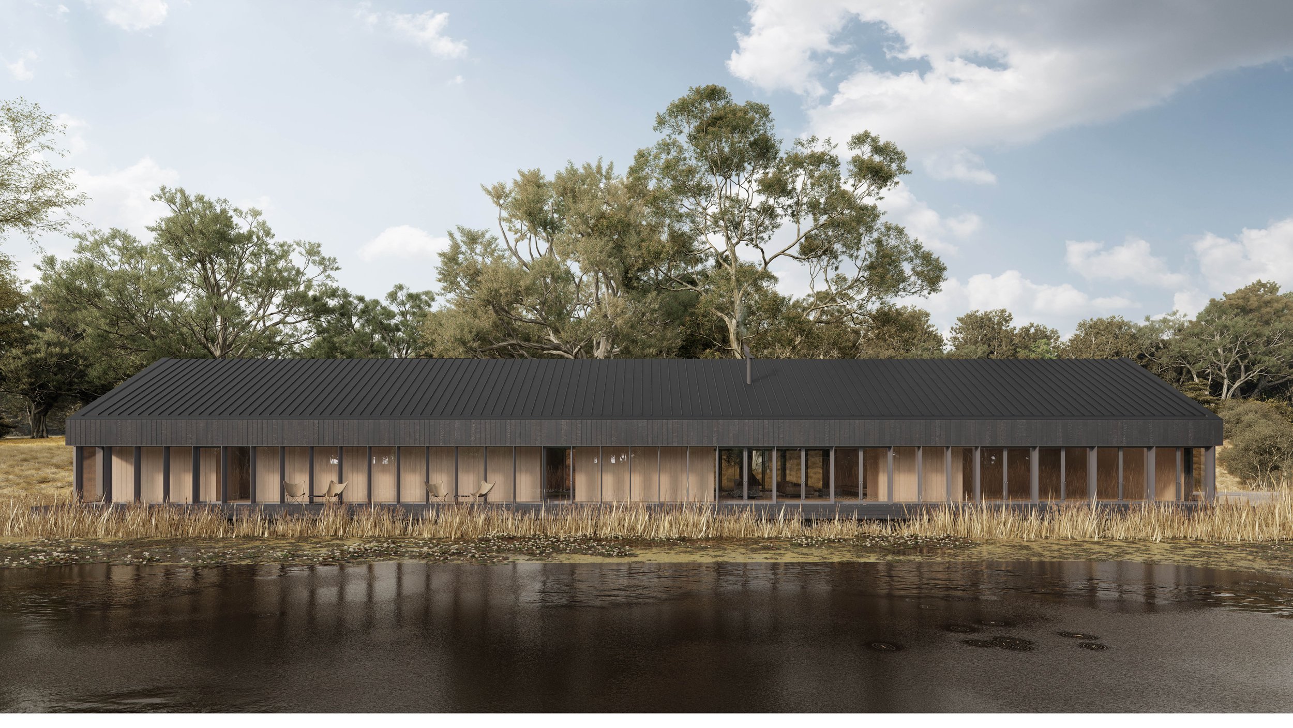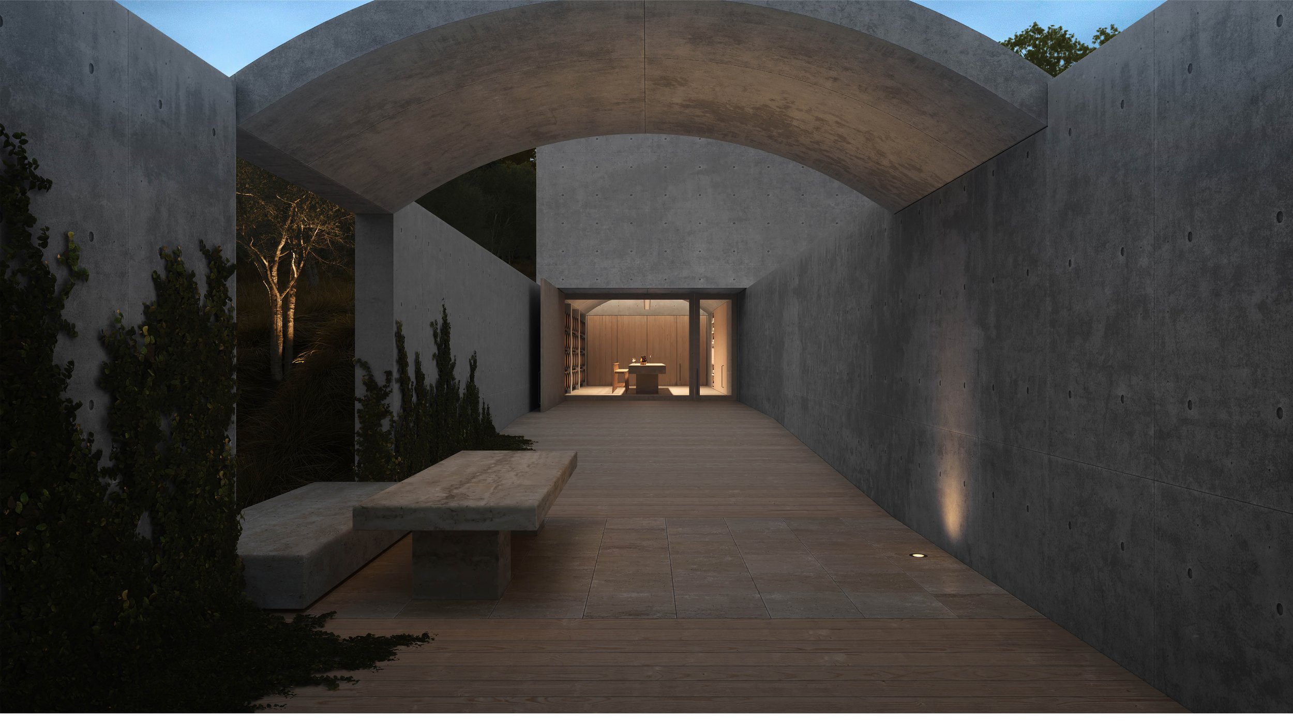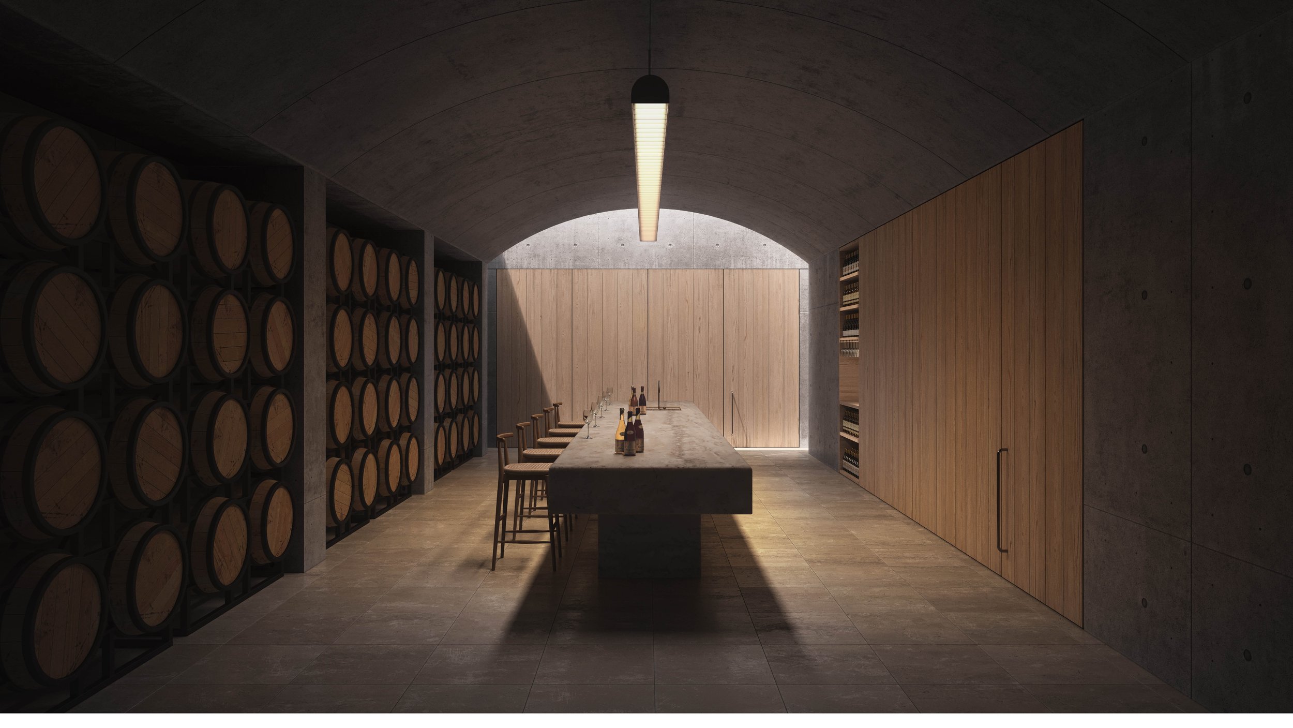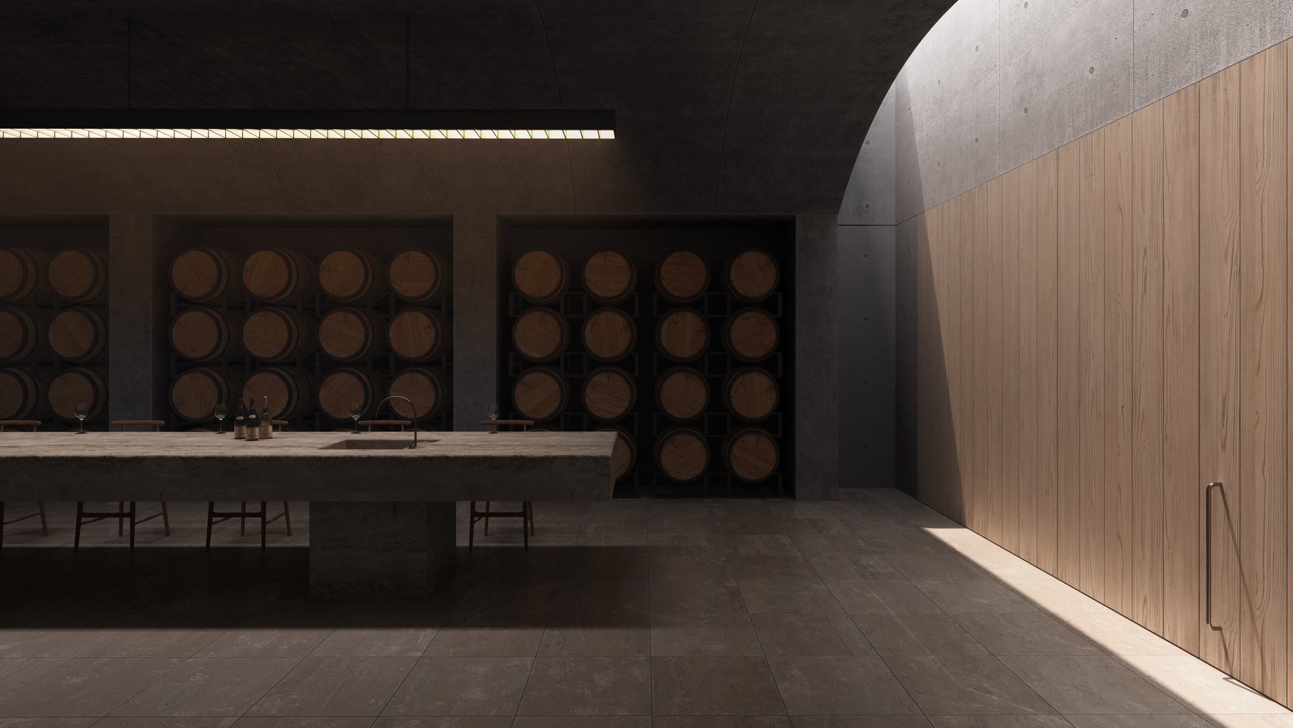Polperro Winery
Red Hill, Melbourne
2016 -
Polperro Winery is conceived as a pure concrete structure formed half buried into a south facing slope adjacent to the established Polperro vineyard. The materials palette of insitu concrete and timber decking references the silvery greys of the local environment and provides a protective shelter for the production and cask storage of wine.
Area
Undisclosed
3D Visualisations by Eagle Vision





