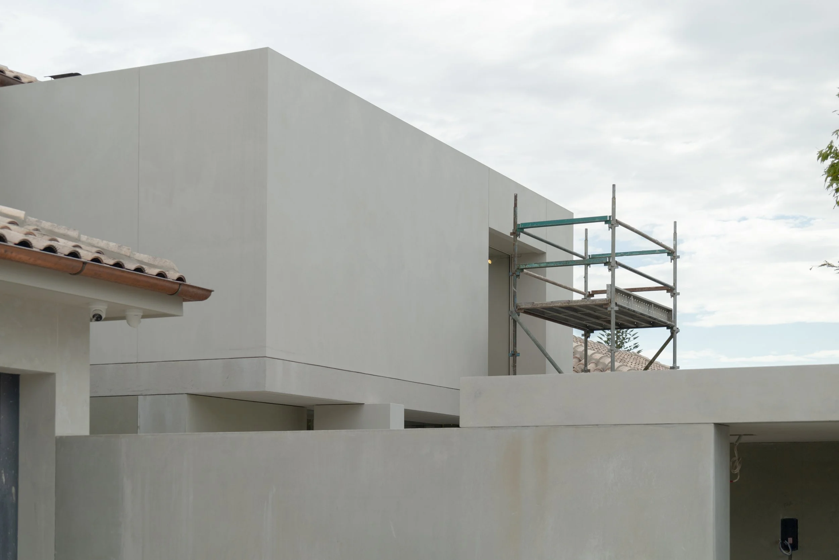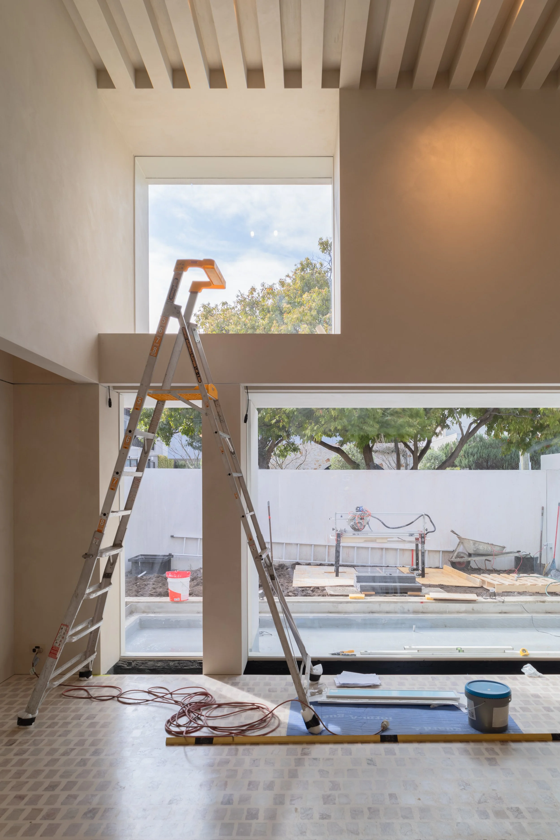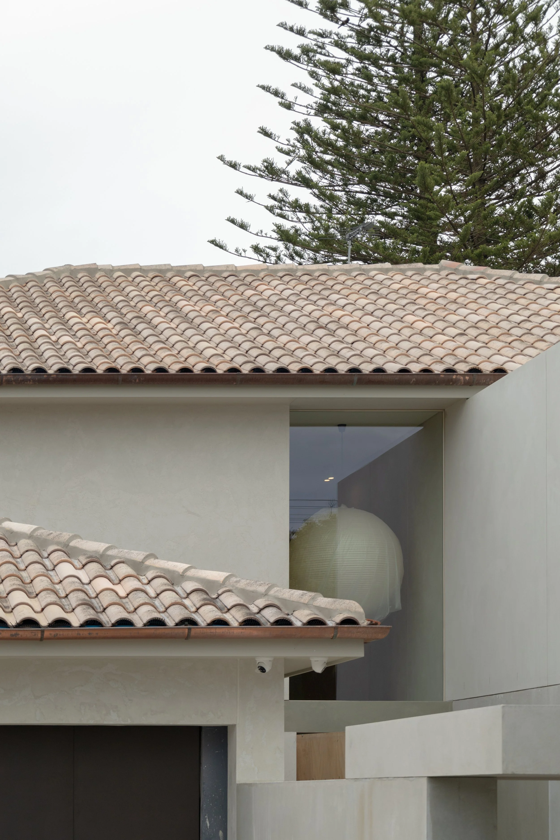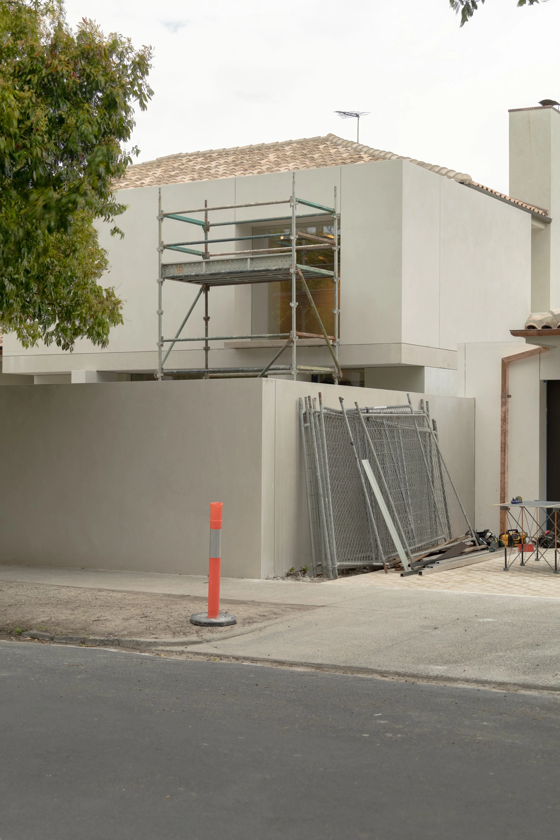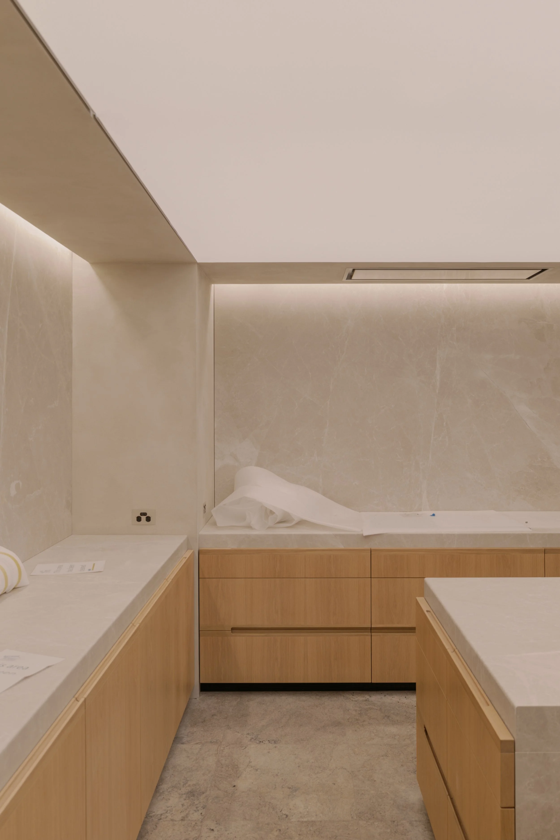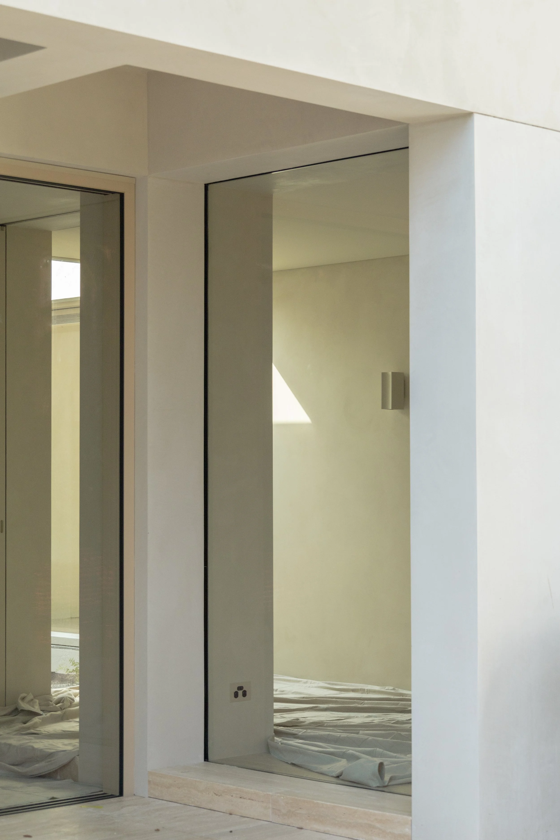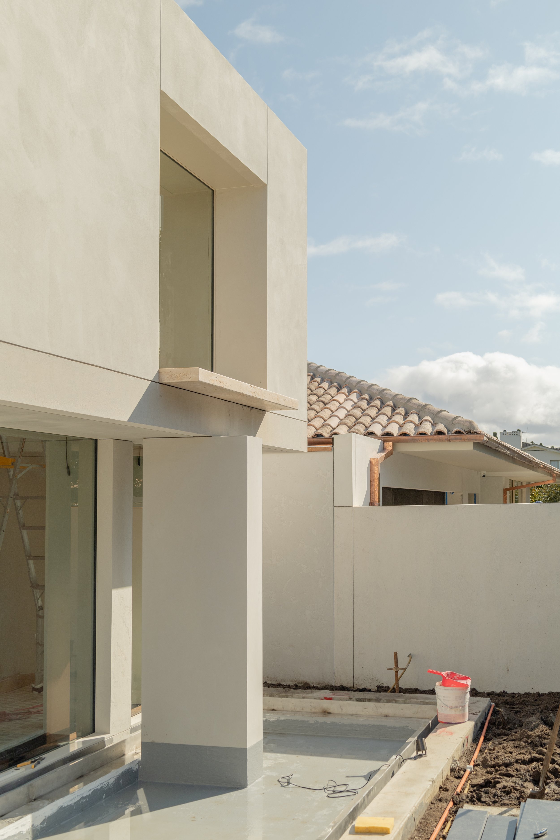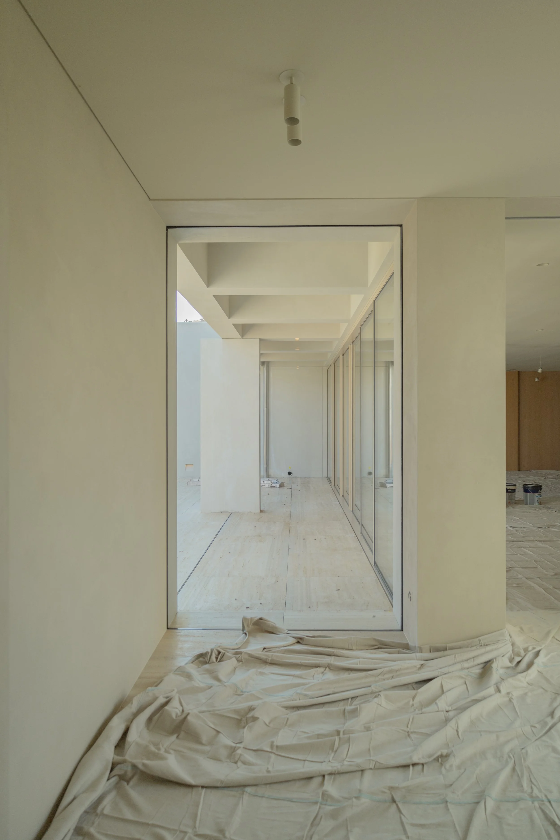LDS Residence II
Caulfield North, Melbourne
2022 - Current
Internally, much of the original layout was preserved while improving the home’s functionality as a single, unified residence. By introducing two connecting links between the houses, this in turn allowed for the creation of a new central courtyard alongside the main living area. The central spine of the home, once an expansive but undefined space, now features a series of carefully placed portals that lead the eye through an enfilade of interconnected rooms, ultimately guiding visitors into a striking double-height reception room.
LDS Residence II entails the merging of two existing houses into a single cohesive home. The approach was guided by two aims: to unify the distinct spaces and to revitalize the home’s original character. A central part of the design process was creating a dialogue with the existing structure through thoughtful interventions – this extended from carefully adjusting the floor plan to introducing new and strategic architectural elements.
Though only constituting a minimal increase in the overall building footprint, the external alterations and additions strengthen the architecture’s identity as a cohesive residence. A new concrete loggia now frames the rear-facing games room, providing a unified façade to the garden while allowing daylight to penetrate deep into the space. From the street, the original roofs—now reclad in the same terracotta tile—flank the new central reception room. This volume, which emerges from beneath the existing eaves, serves as a contemporary focal point and anchors the home’s overall composition.
Much of the original interior palette was kept intact and carefully restored, including Juparana granite flooring; oak parquetry, and brass fixtures. At the same time new elements were introduced such as Palladiana stone flooring and oak wall panelling, along with a selection of complementary stones, to bring new life to the home.
Area
950 sqm
Family size
4
Photography by Martin Filo











