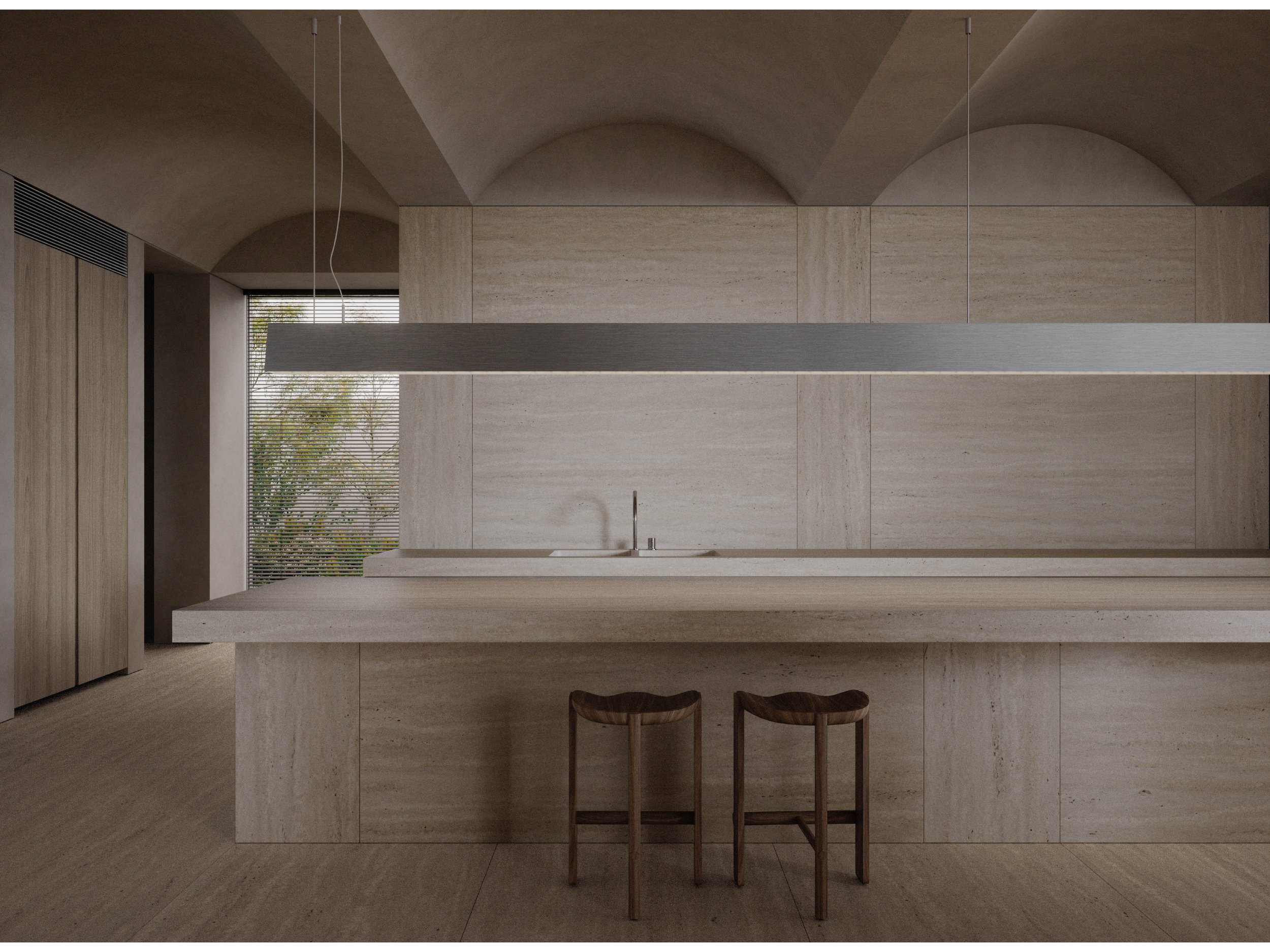LDS Residence I
Caulfield North, Melbourne
2020 - 2024
LDS Residence I was conceived as a generous new home for our clients to raise their young family, as well as a place to host extended family gatherings. The key challenge of the design lay in devising a plan that comfortably mediates between the public and the private spheres of family life.
Located on a large block along a busy suburban thoroughfare, the design couples a restrained and highly formal street façade with a far more open and playful northern elevation that fronts onto the property’s expansive grounds. This brings about a distinct contrast, both physically and atmospherically, between the more formal ‘public’ interface of the house and the casual nature of the rear which transitions between indoor and outdoor through a cloistered courtyard.
Internally, the home utilises a number of strategies that facilitate both small and larger family gatherings whilst engendering a sense of intimacy. The use of delicate timber screens instead of doors and a striking barrel-vaulted ceiling that runs the full width of the ground floor provides visual clarity to the large plan, yet still individually frames a variety of rooms.
Oak and travertine were applied in a variety of ways both internally and externally – as flooring, joinery, and in parts to echo the structure – to provide a sense of continuity and calm. These robust materials call attention to the enduring quality of the architecture and are left unadorned to patina over time. Much of the joinery is expressed in an architectural way to mirror the building’s forms, proportions and geometries.
Area
200,160 sqm
Family size
6
3D Visualisations by Enceladus Studio





























