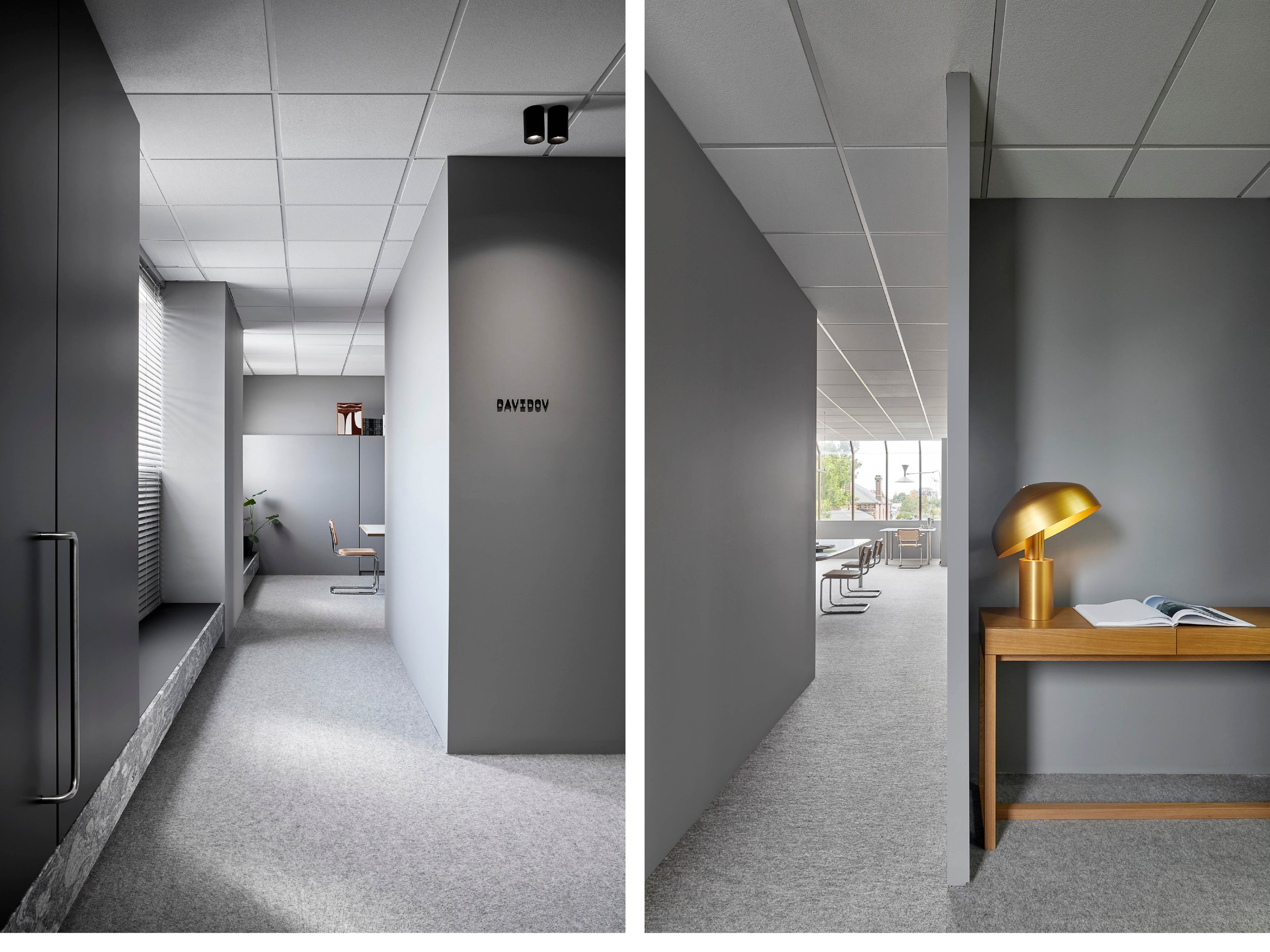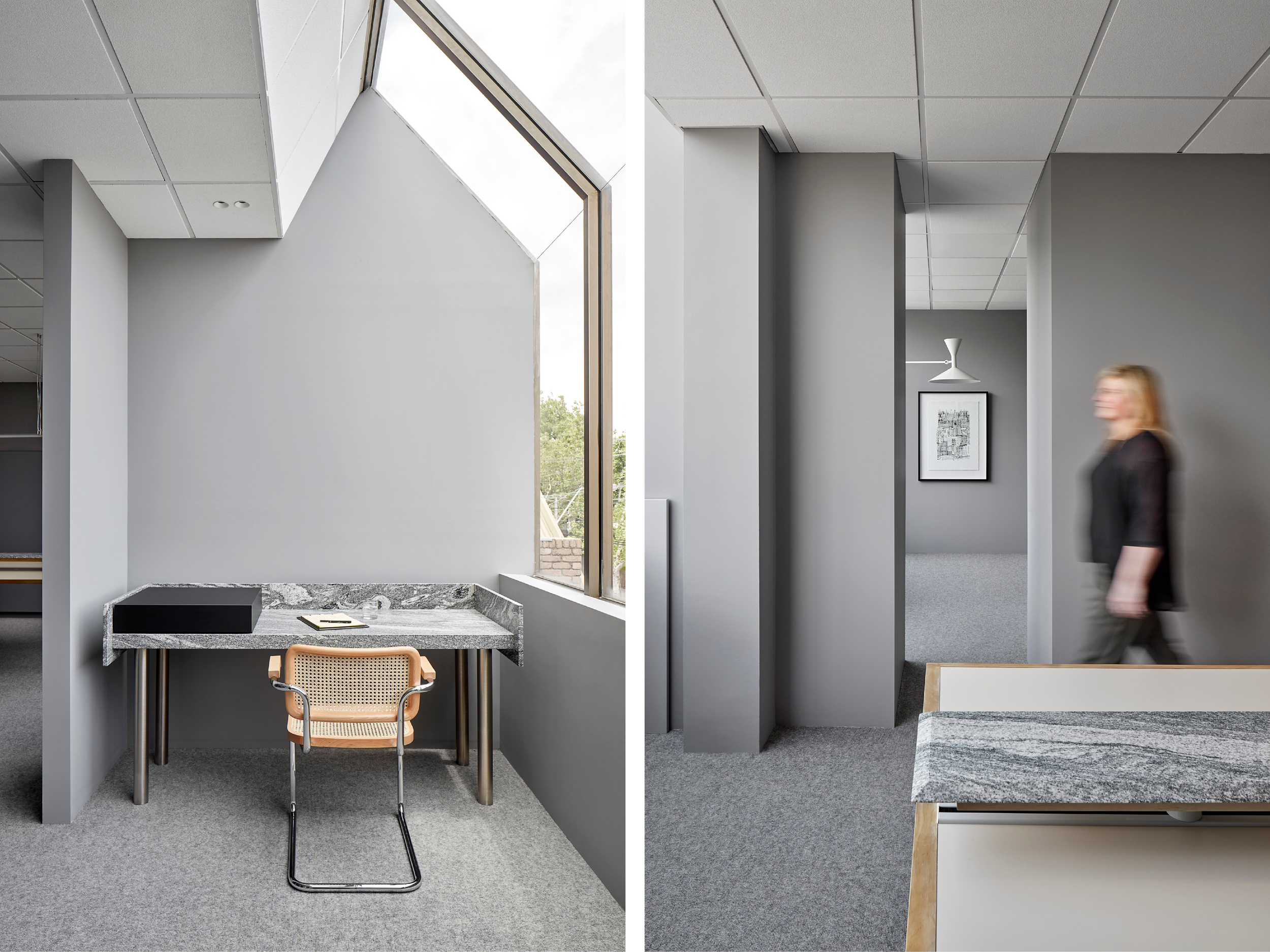Davidov Architects Studio
Toorak, Melbourne
2018
The studio is designed as an experiment. An opportunity to explore and extend many of the themes and concepts found in our residential work and distilled into a work space. The shell of the existing commercial office aligns north — south providing natural light and expansive views overlooking Malvern Road to the south. The space is divided into two key areas, a work room and a meeting room with a third concealed space for services and back of house amenities.
Area
101 sqm
Photography by Jack Lovel






